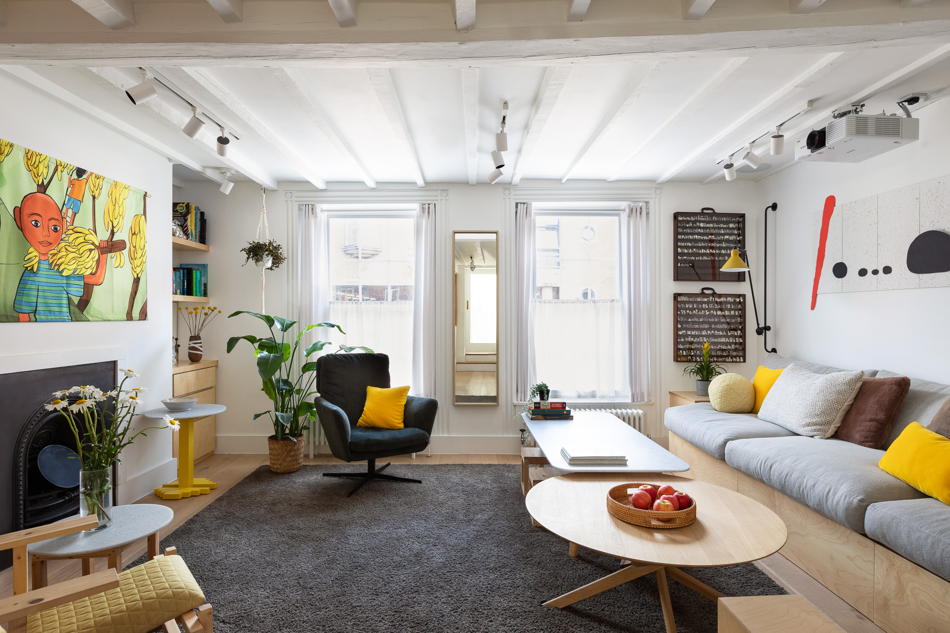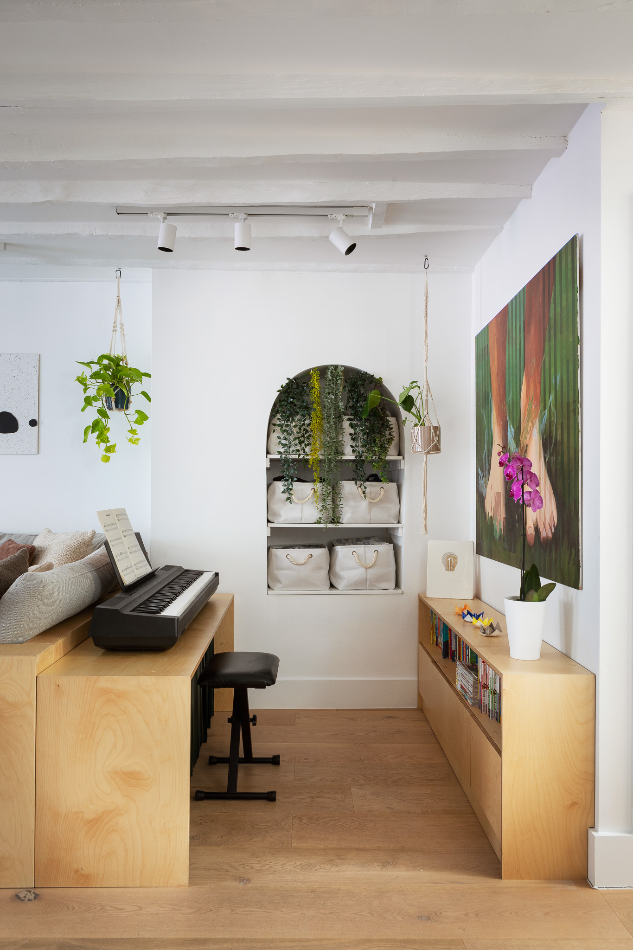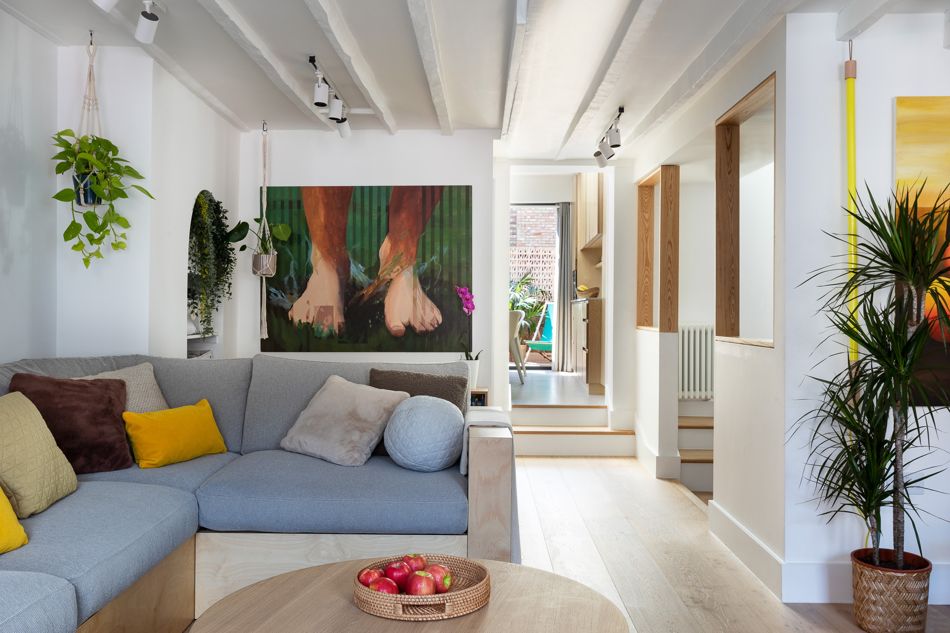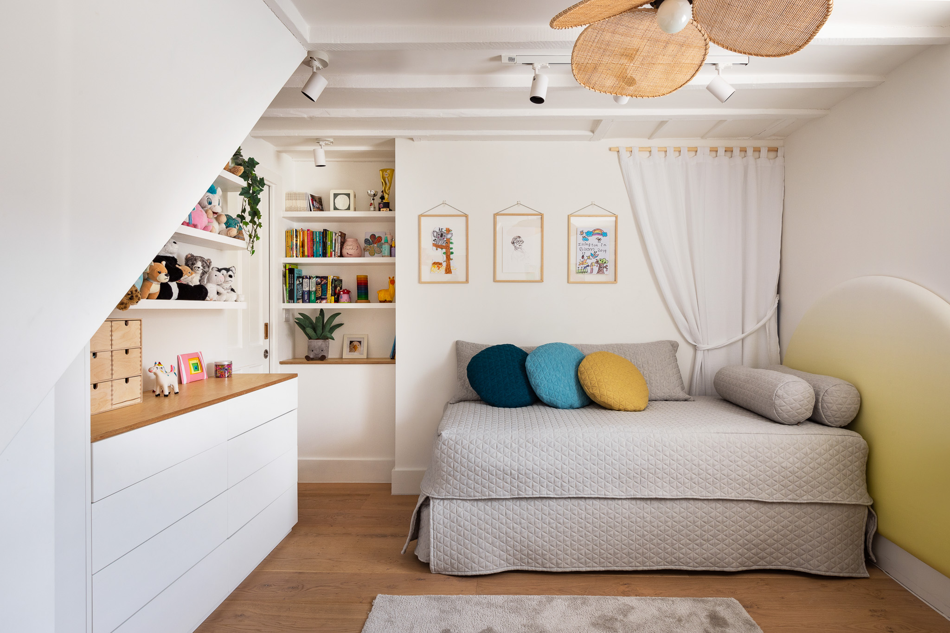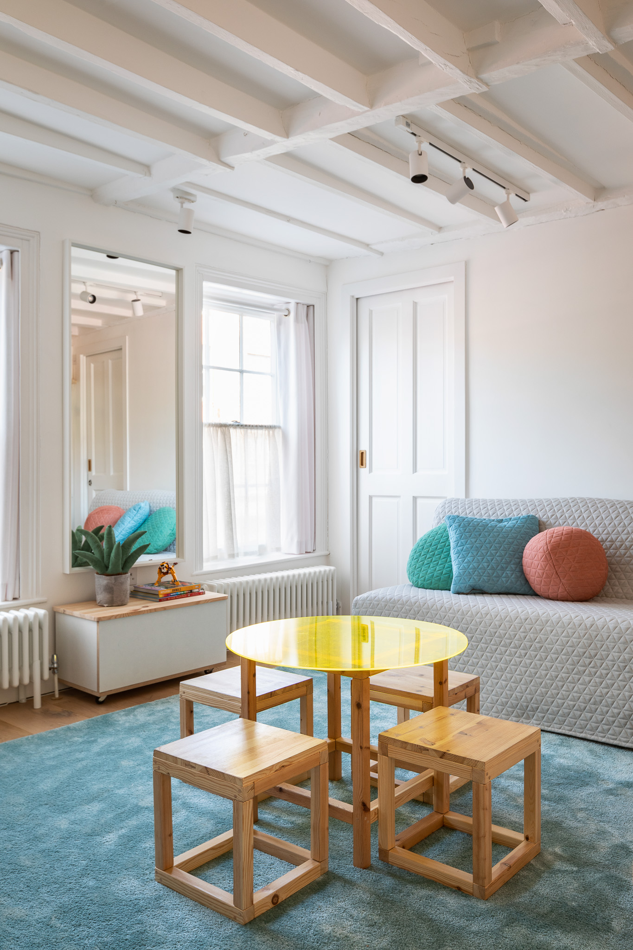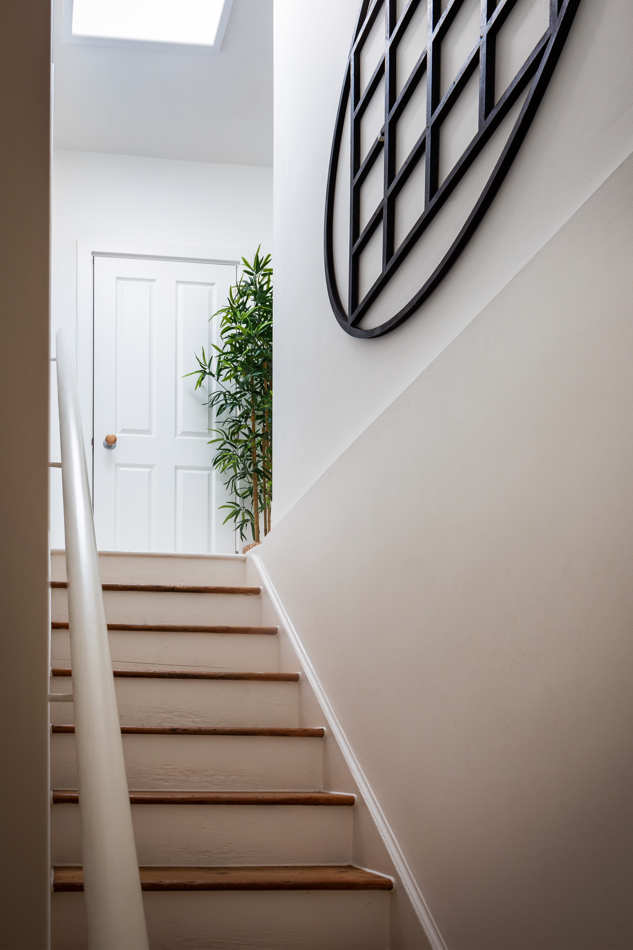149c Upper Street – Our Family Home, Designed with Love
In 2020, my husband and I found this house on Upper Street, right in the heart of Islington. It had been abandoned for over ten years and was in terrible condition, but we saw its potential to become the perfect home for our growing family. With my background in design, I was excited to take on the challenge of transforming it into a space that was both beautiful and practical.
One of the biggest changes was moving the kitchen, which allowed us to create a bright and open living, dining, and social area on the first floor. This space is now the heart of our home—a place where we cook, eat, relax, and entertain. Custom-built furniture, plenty of storage, and a projector for movie nights make it both stylish and functional.
Upstairs, we designed rooms that grow with our children. Their bedrooms and playroom are filled with color, creativity, and smart design, from bespoke headboards to playful feature walls. As they get older, these spaces can easily adapt to their needs. The top floor is our retreat. The master bedroom is peaceful and all-white, with carefully designed storage and personal touches like family artwork. The guest room doubles as a home office, giving my husband a quiet space to work while still being flexible for visitors.
One of the biggest changes was moving the kitchen, which allowed us to create a bright and open living, dining, and social area on the first floor. This space is now the heart of our home—a place where we cook, eat, relax, and entertain. Custom-built furniture, plenty of storage, and a projector for movie nights make it both stylish and functional.
Upstairs, we designed rooms that grow with our children. Their bedrooms and playroom are filled with color, creativity, and smart design, from bespoke headboards to playful feature walls. As they get older, these spaces can easily adapt to their needs. The top floor is our retreat. The master bedroom is peaceful and all-white, with carefully designed storage and personal touches like family artwork. The guest room doubles as a home office, giving my husband a quiet space to work while still being flexible for visitors.
Upstairs, we designed rooms that grow with our children. Their bedrooms and playroom are filled with color, creativity, and smart design, from bespoke headboards to playful feature walls. As they get older, these spaces can easily adapt to their needs. The top floor is our retreat. The master bedroom is peaceful and all-white, with carefully designed storage and personal touches like family artwork. The guest room doubles as a home office, giving my husband a quiet space to work while still being flexible for visitors.
Throughout the house, I’ve used color and materials thoughtfully—balancing warmth, personality, and practicality. A special touch in our entrance corridor is a stunning, colorful landscape designed and painted by the artist Victoria Poveda, which brings the space to life and sets the tone for the rest of the home. From this vibrant artwork to the calming tones of the upper floors, every space tells a story of who we are as a family.
This home is more than just a renovation project; it’s a reflection of our life, our creativity, and the joy of designing a space that truly works for us.
Throughout the house, I’ve used color and materials thoughtfully—balancing warmth, personality, and practicality. A special touch in our entrance corridor is a stunning, colorful landscape designed and painted by the artist Victoria Poveda, which brings the space to life and sets the tone for the rest of the home. From this vibrant artwork to the calming tones of the upper floors, every space tells a story of who we are as a family.
This home is more than just a renovation project; it’s a reflection of our life, our creativity, and the joy of designing a space that truly works for us.
