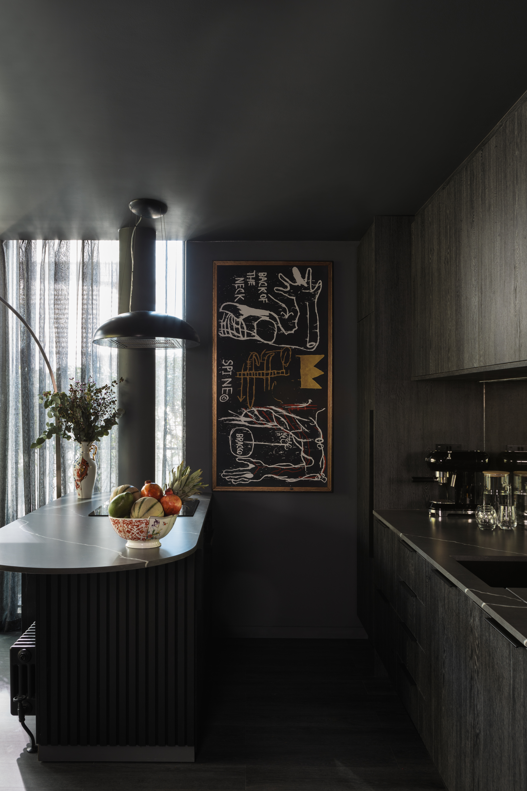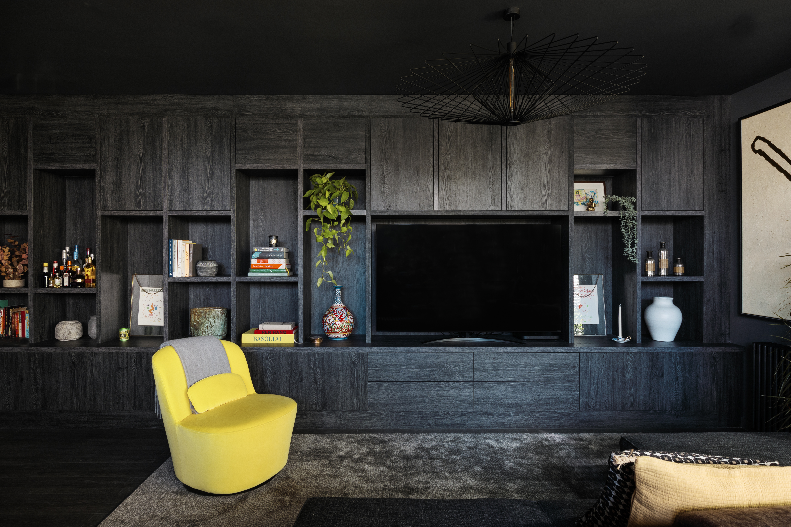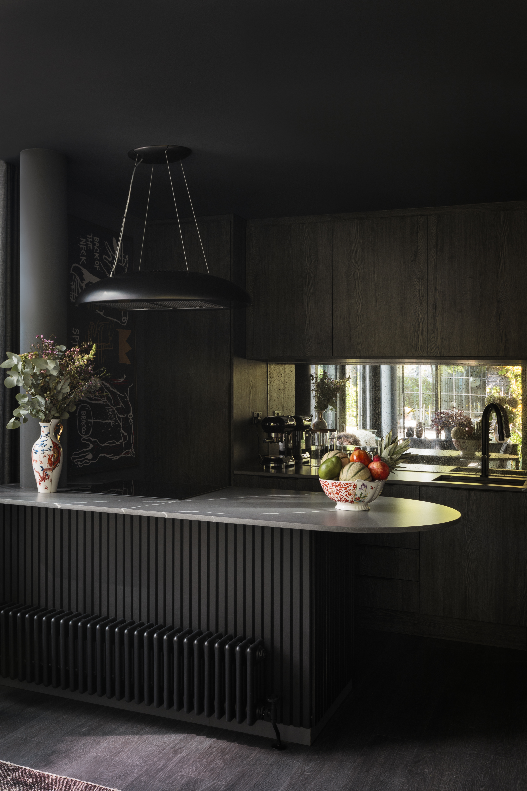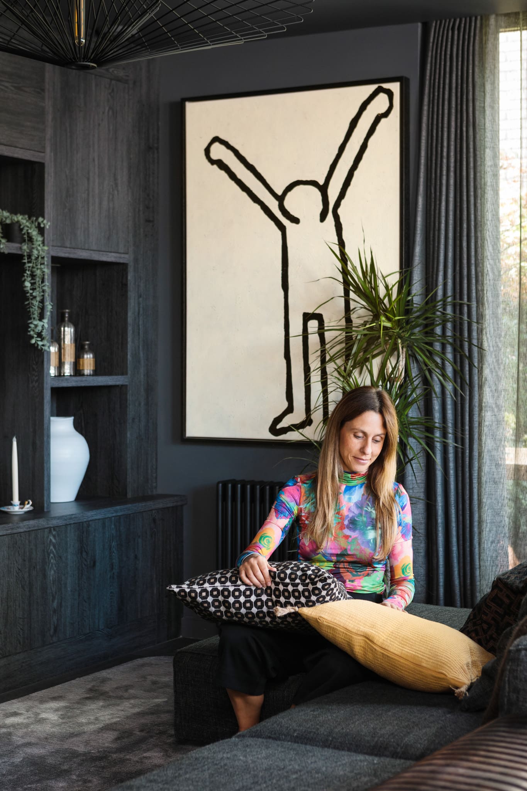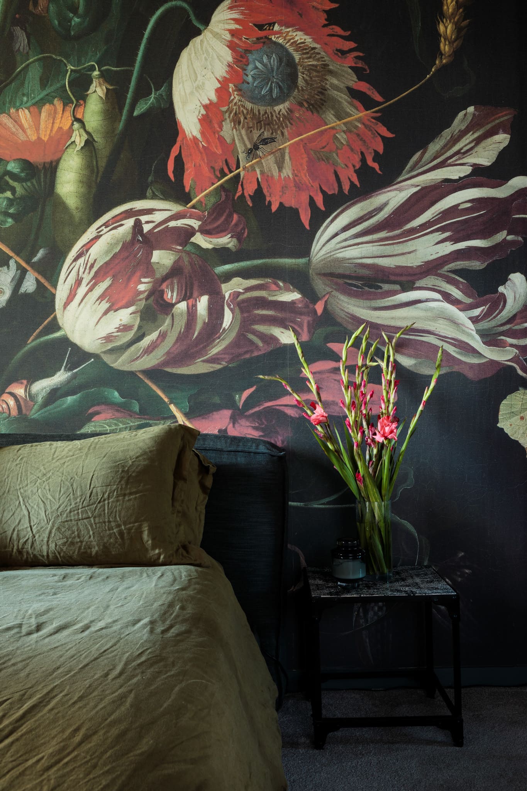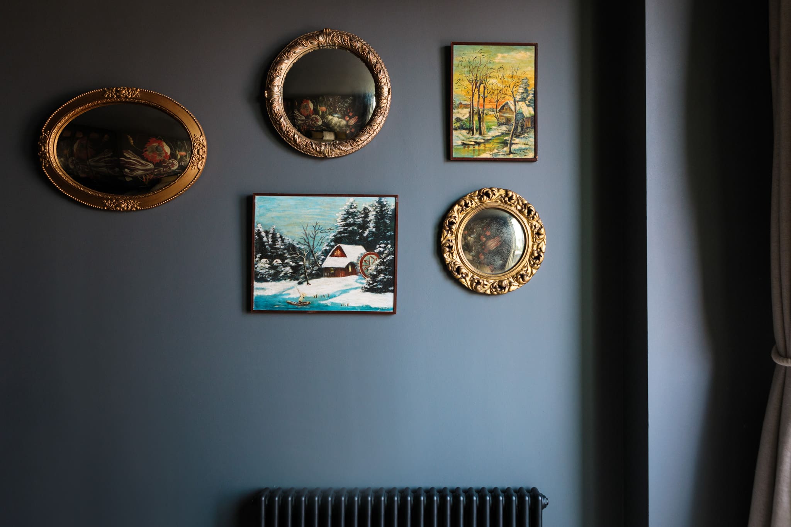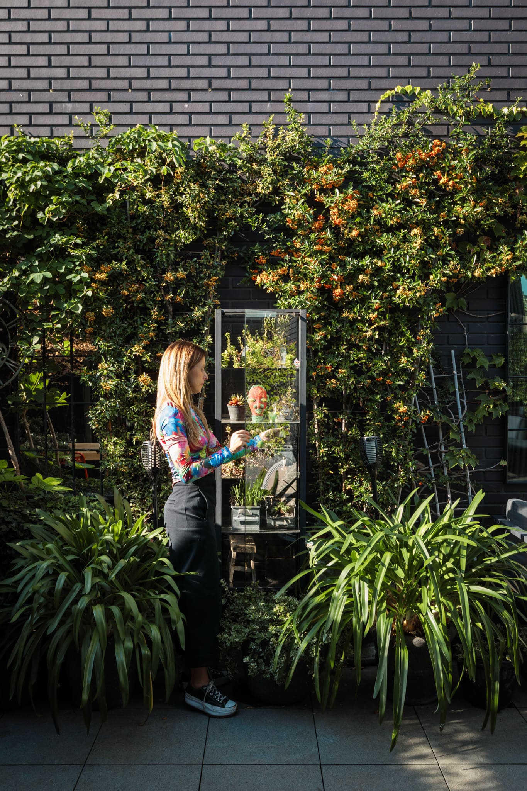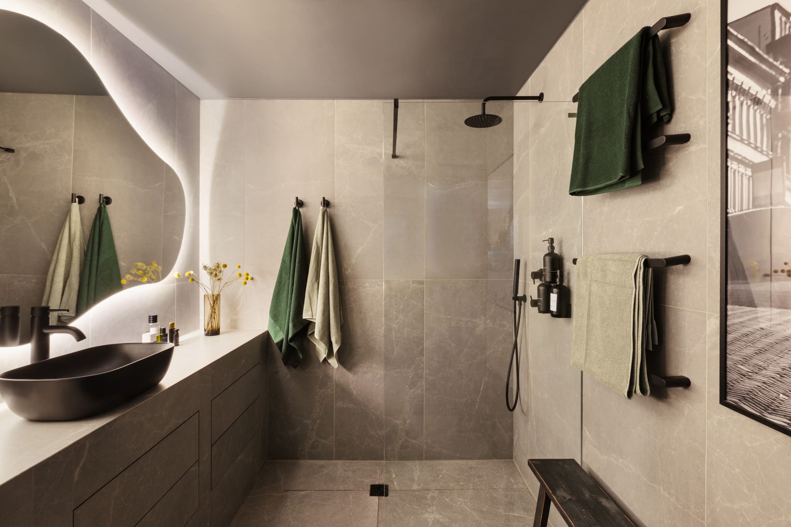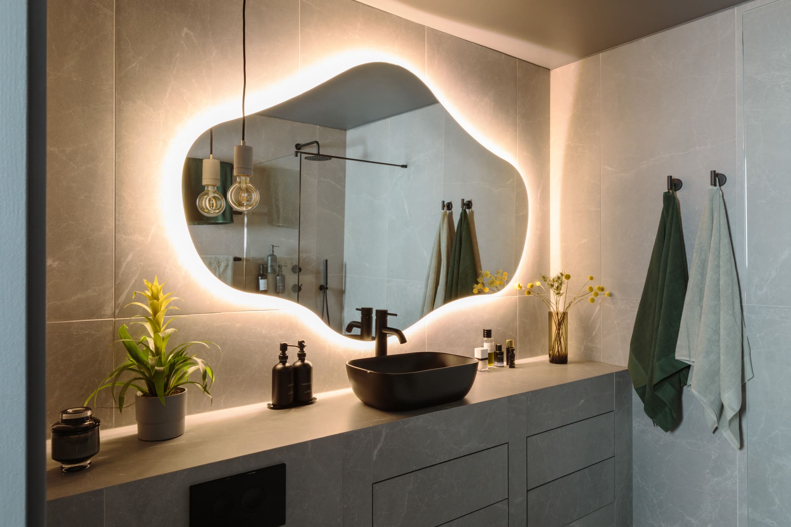City of London Penthouse
Situated conveniently close to the city of London, this penthouse boasts a prime location. The objective was to craft an open-plan layout with a contemporary and sophisticated aesthetic.
We achieved this by removing walls around the storage space and kitchen and installing sliding doors in the living room and bathroom to create a more spacious flow between the rooms. The result is a generous and functional living, dining, and kitchen area.
The use of dark, deep earth materials such as timber and stone, along with subtle copper accents and mirrors, enhances the overall sense of tranquillity and elegance in the space.
We achieved this by removing walls around the storage space and kitchen and installing sliding doors in the living room and bathroom to create a more spacious flow between the rooms. The result is a generous and functional living, dining, and kitchen area.
The use of dark, deep earth materials such as timber and stone, along with subtle copper accents and mirrors, enhances the overall sense of tranquillity and elegance in the space.
The juxtaposition of the interior's darkness with the expansive green terrace surrounding the property creates a unique oasis in the heart of London.
The original bathroom underwent a transformation into an open-plan area, featuring a walk-in shower and a spacious vanity unit with concealed storage. A custom-made mirror serves as the focal point of the space.
The original bathroom underwent a transformation into an open-plan area, featuring a walk-in shower and a spacious vanity unit with concealed storage. A custom-made mirror serves as the focal point of the space.
